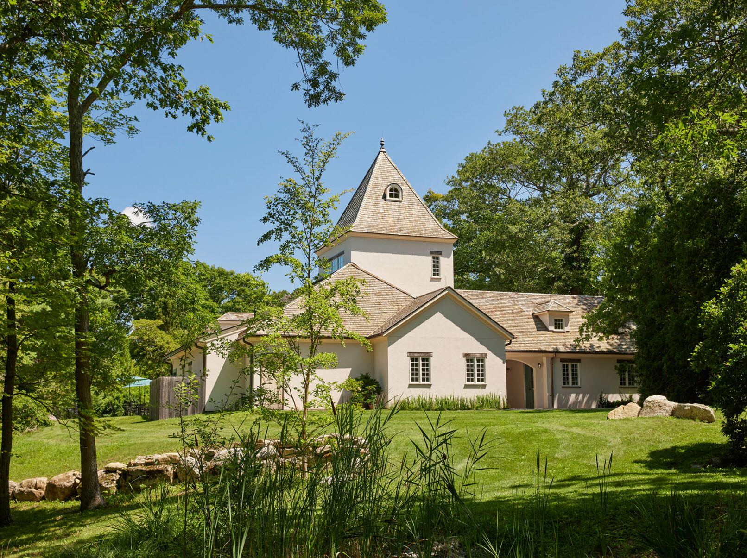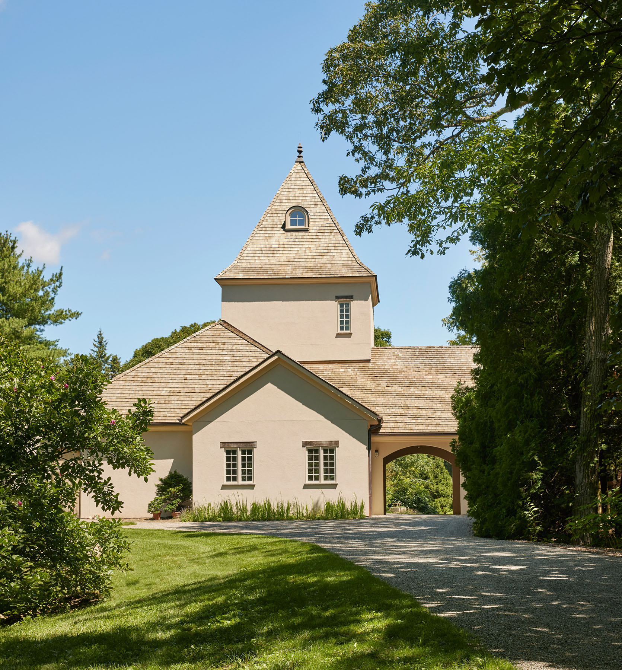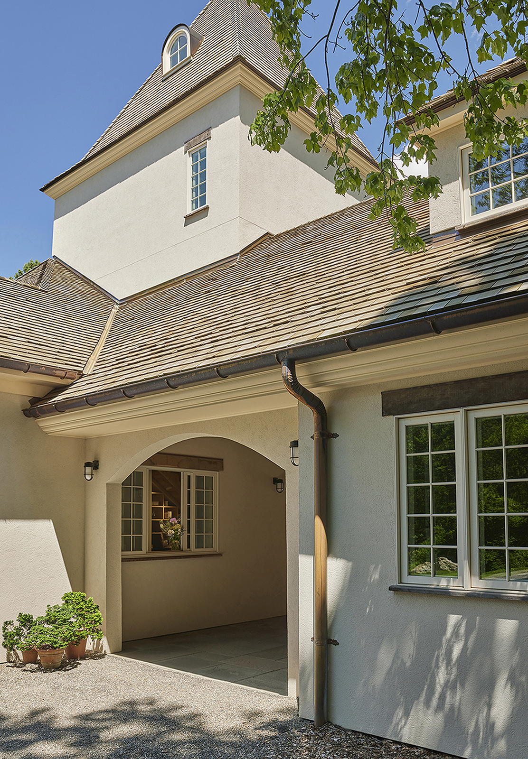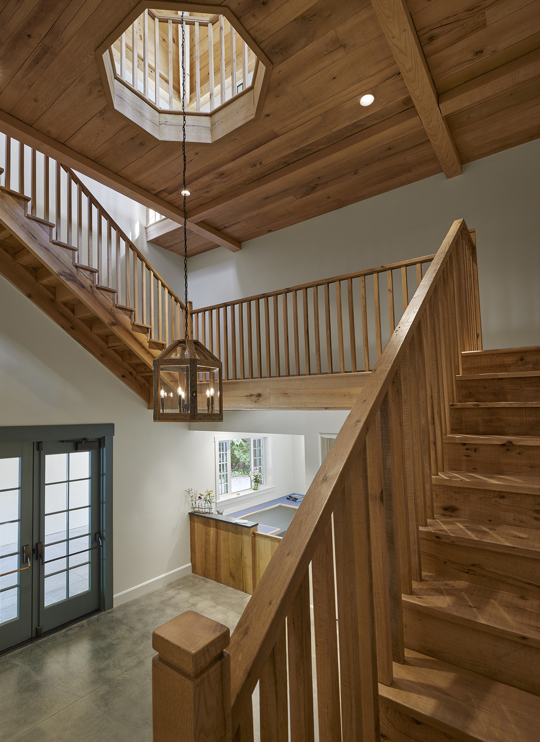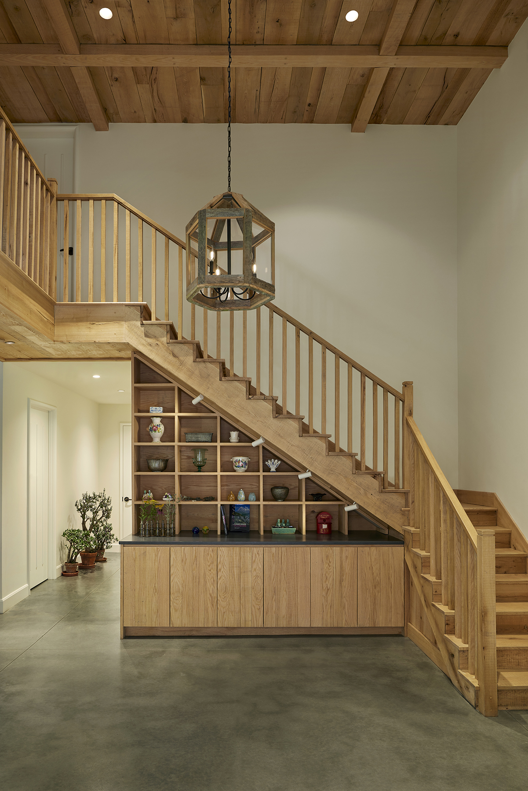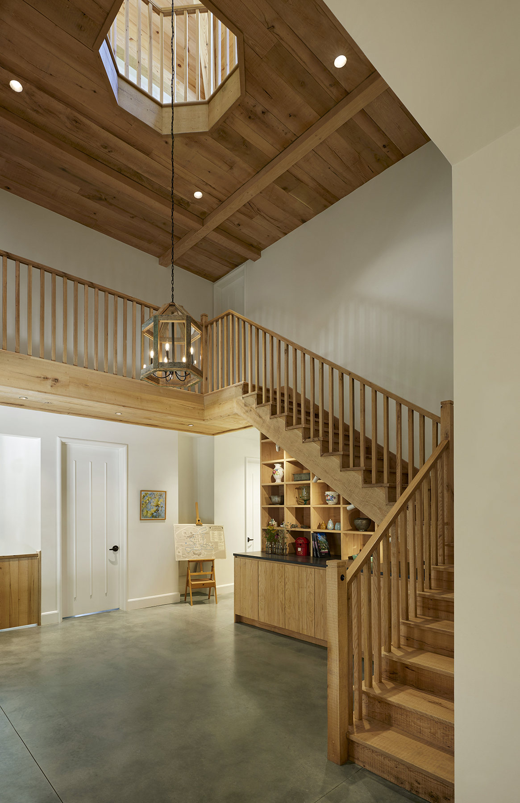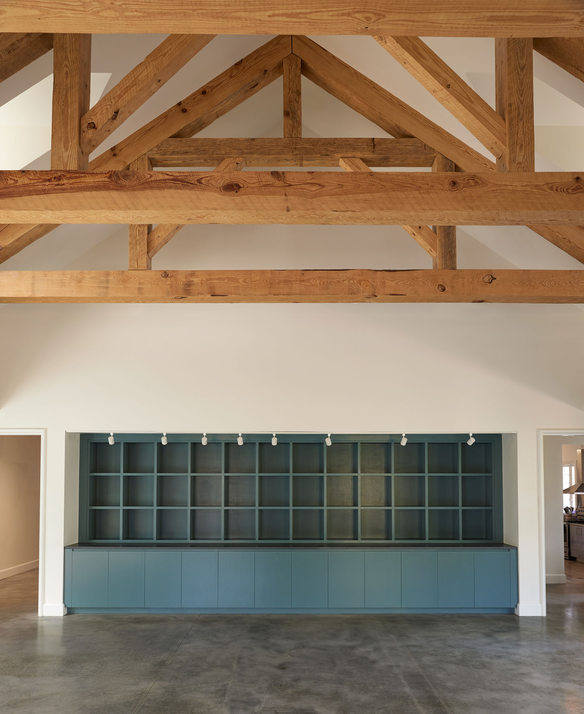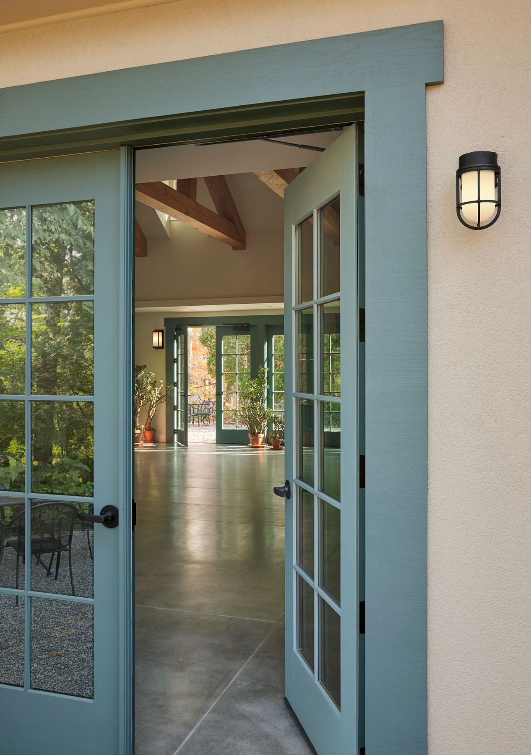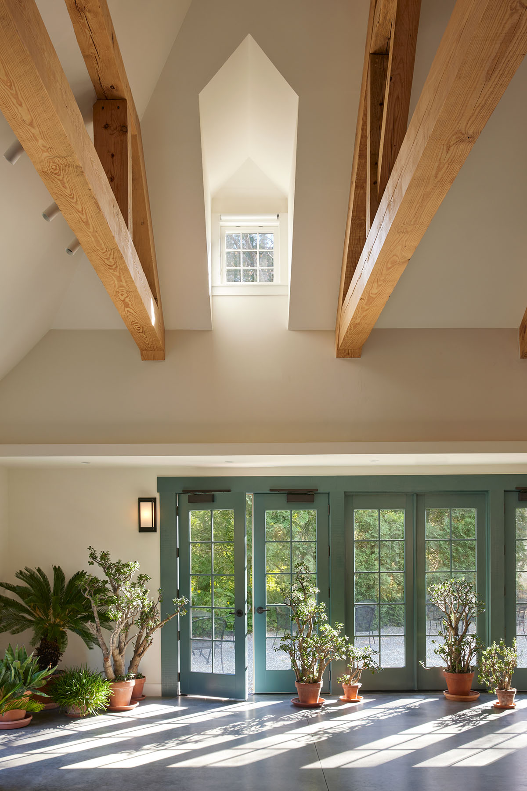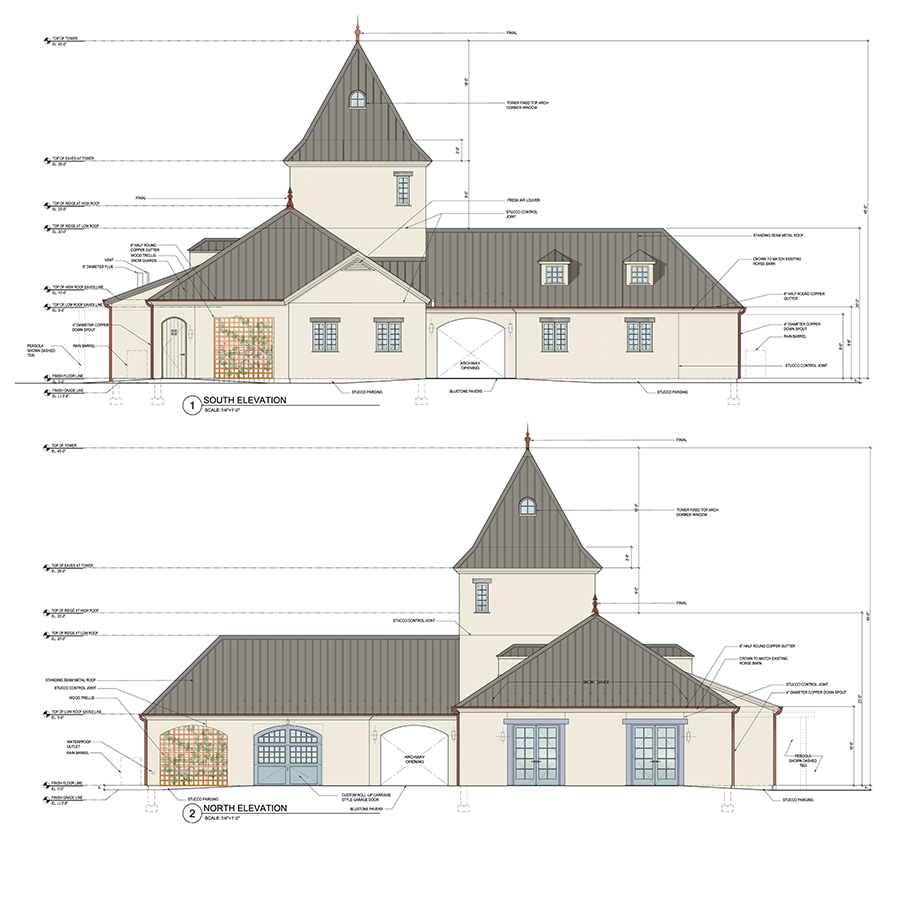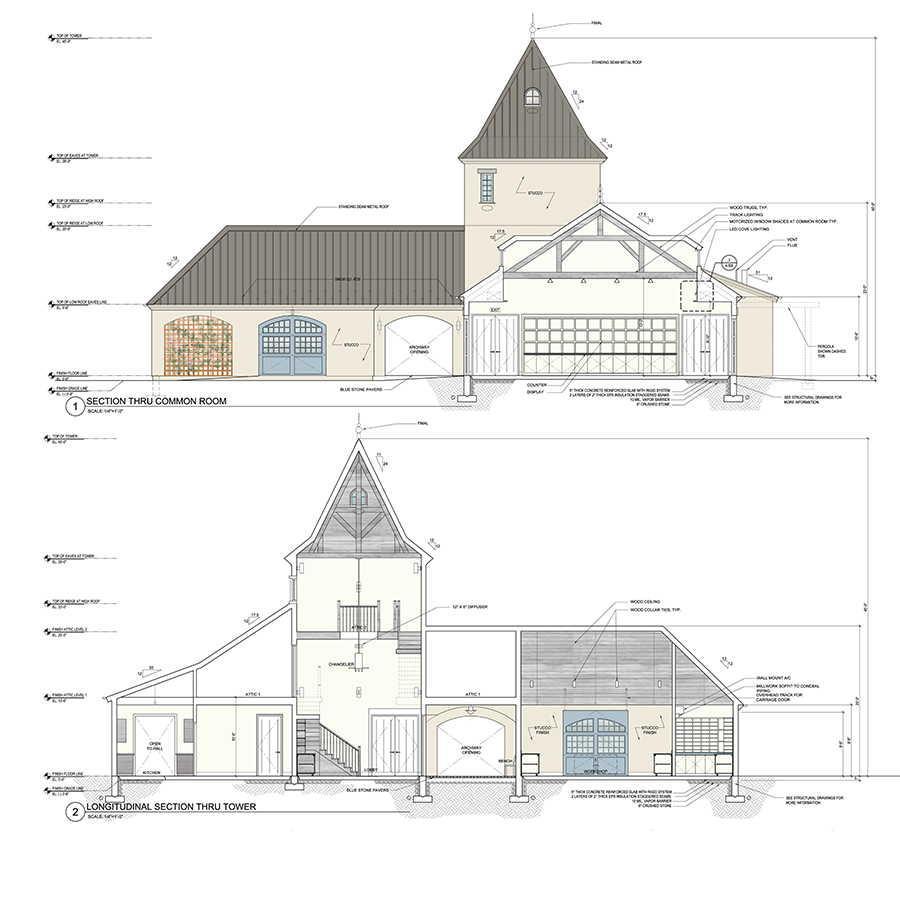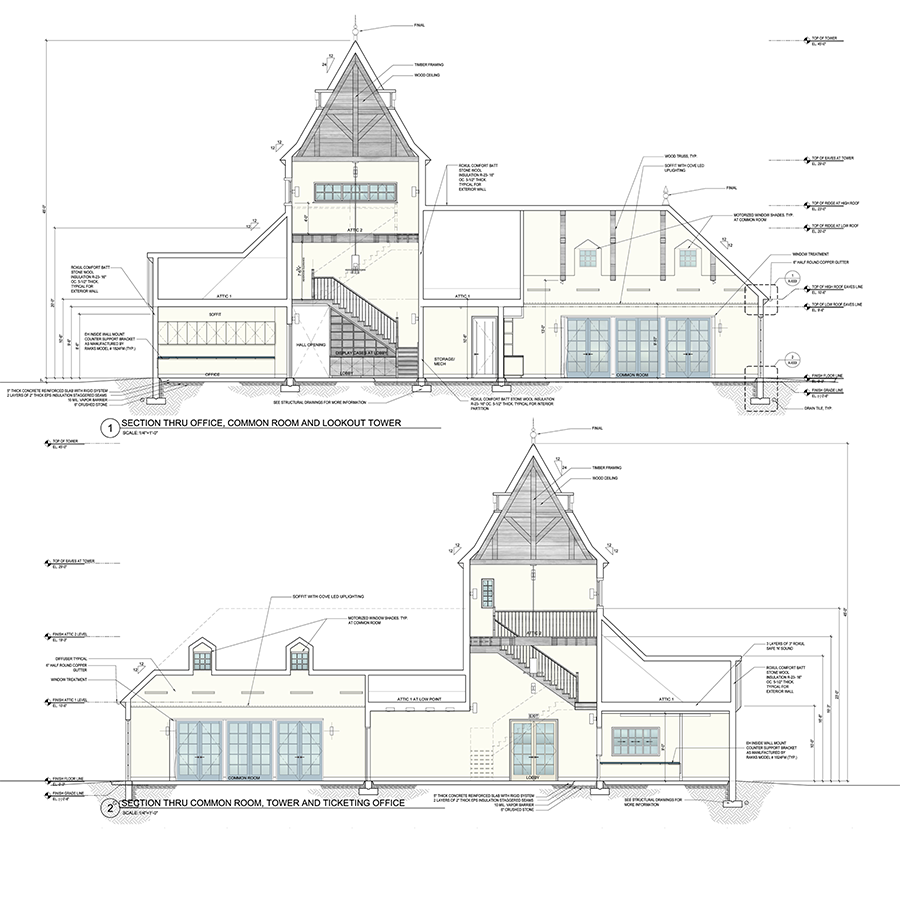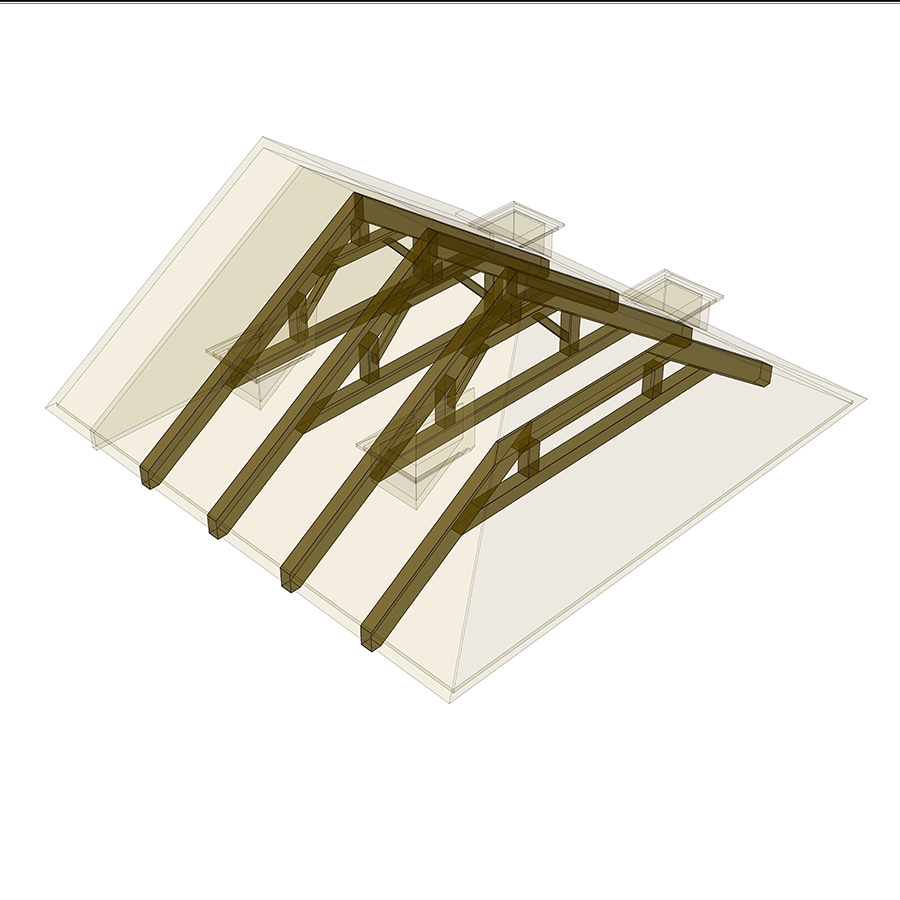Janko Rasic Architects was commissioned by Stonecrop Gardens, a public garden located in Cold Spring, New York, to design the Gardener’s Bothy, a welcoming space that enhances the visitor experience. Thoughtfully designed to blend functionality with charm, the Bothy serves as an entry point to the gardens, housing a ticket booth, shop, administrative offices, a demonstration workshop, seed storage, restrooms, a warming kitchen, and a common room for lectures.
A striking feature of the design is the Bothy’s Tower, which acts as a visual beacon, guiding visitors toward the garden. The tower’s dramatic staircase is crafted from reclaimed lumber, repurposed from trees cleared for the parking lot expansion—an homage to sustainability and resourcefulness. Inside, the common room is distinguished by its grand timber trusses, adding warmth and character to the space.
Rooted in the architectural heritage of the property, the Bothy complements the existing structures, including the original manor house built by Anne & Frank Cabot. The manor’s design draws inspiration from Small French Buildings: The Architecture of Town and Country (1921) by Polhemus & Coffin, a publication celebrating the timeless elegance of French cottages, farmhouses, and minor châteaux. The Bothy continues this tradition, seamlessly integrating historical influence with modern craftsmanship.
Location:
Cold Spring, New York
Architect:
Janko Rasic Architects, PLLC
MEP Engineer:
Tas Engineering, PC
Structural Engineer:
Michael P. Carr, PE
Timber Frame Engineer:
Fire Tower Engineered Timber, Inc.
Civil Engineer:
Badey & Watson, Surveying & Engineering, DPC
General Contractor:
Thomas Jerome Inc.
Photography:
Pamela Cook

