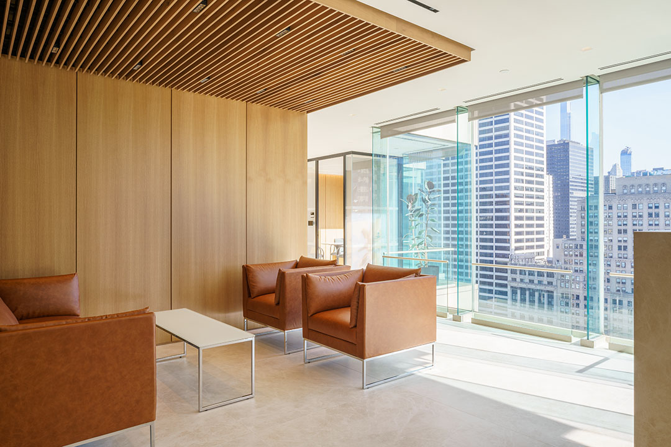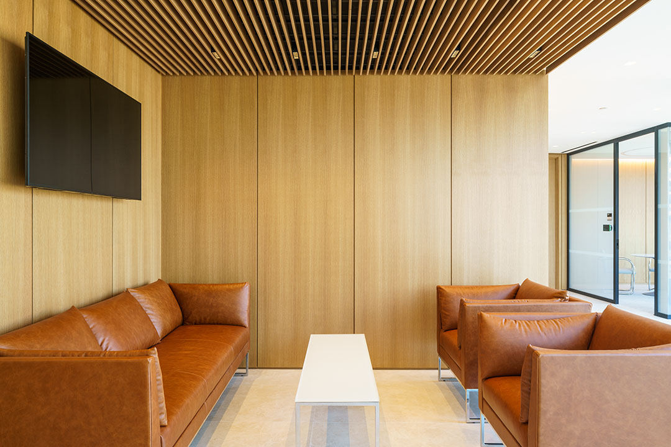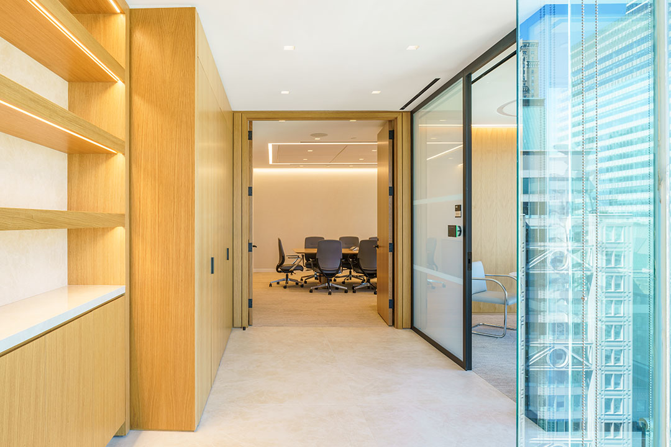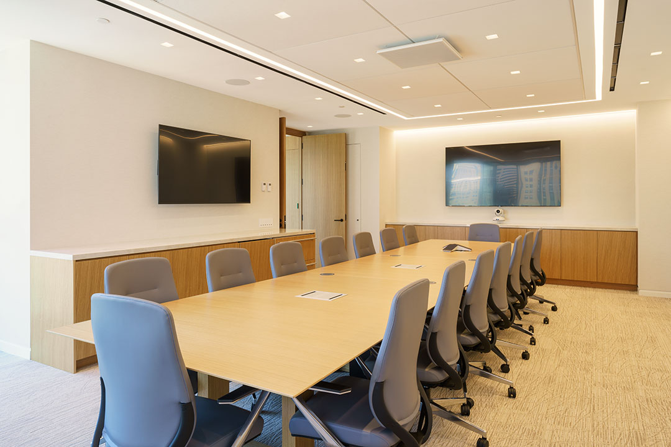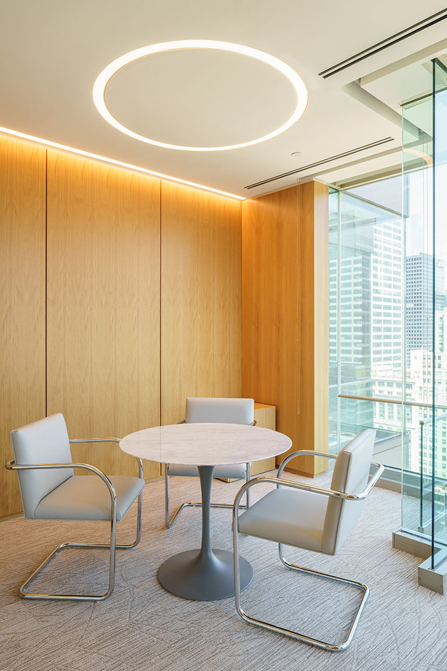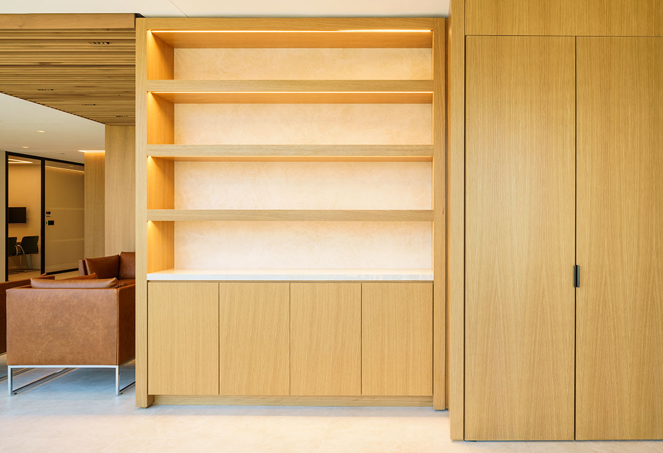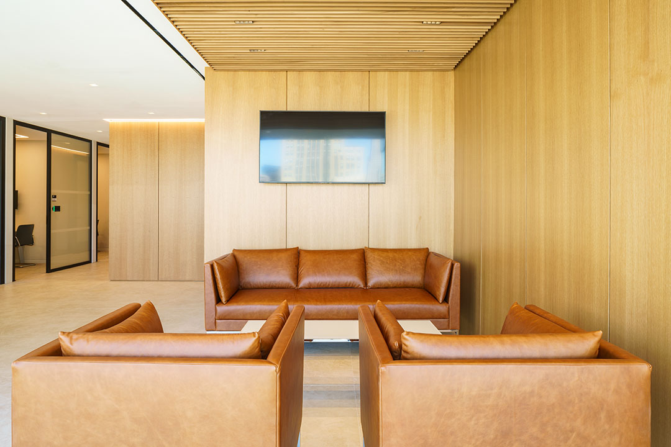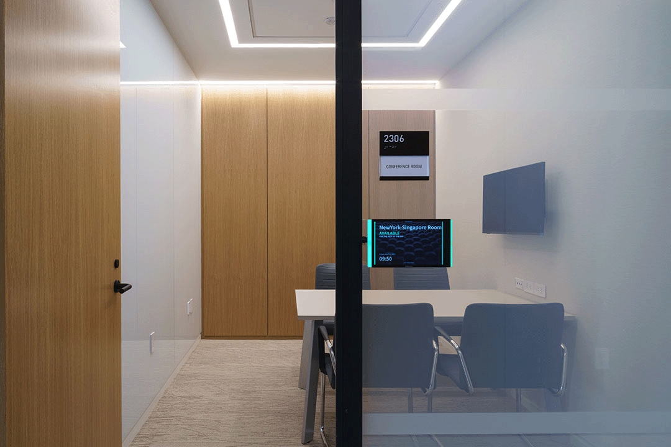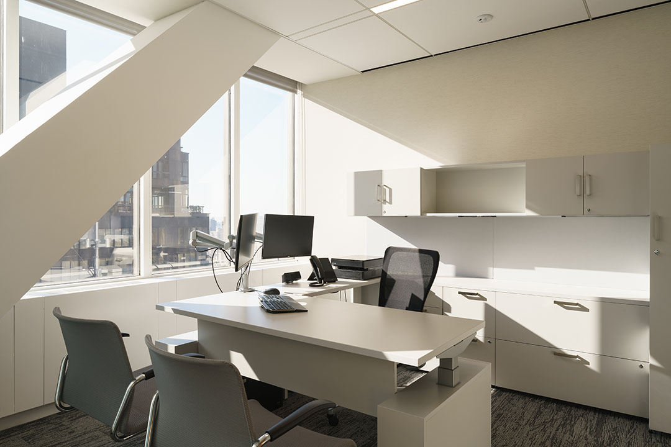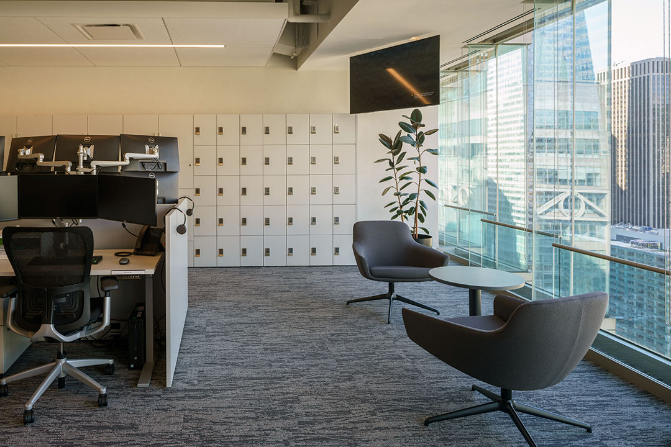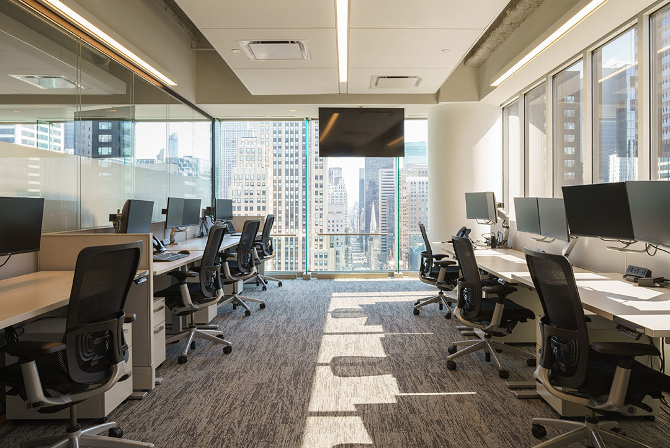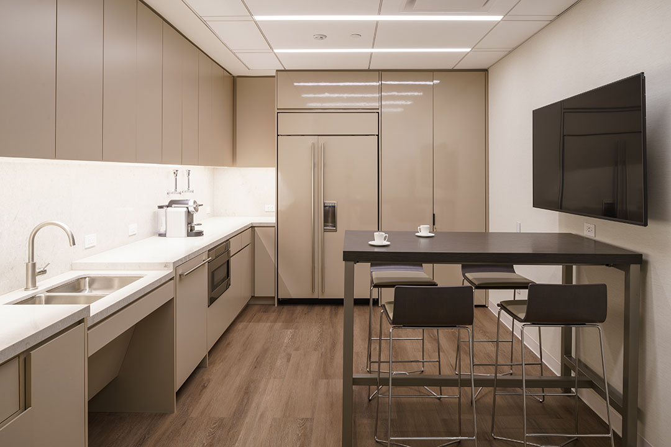Leading Chinese Securities Firm
Total Area:
10,248sf
Location:
452 Fifth Avenue New York, NY
Services:
Architecture and Interior Design
Description:
A leading investment bank and securities firm headquartered in China commissioned Janko Rasic Architects to design their New York offices. By enlisting the services of Janko Rasic Architects, the bank has showcased its commitment to quality and consistency across its global offices. The design standards and branding implemented by Janko Rasic Architects ensure that the New York office aligns with the bank’s offices in other major financial centers such as London, Hong Kong, Singapore, and Shanghai, creating a cohesive and professional image.
The office layout takes advantage of the building’s stunning glass curtain wall façade, offering breathtaking views of New York City and the iconic New York Public Library. The conference center and collaborative workspace ensure that employees have the perfect environment for in-person collaboration, promoting creativity and innovation.
To cater to the growing demand for meetings, the office includes a range of meeting rooms equipped with state-of-the-art technology and switchable privacy glass. This ensures that meetings can be held without interruption and guarantees privacy when needed. The convenience of room schedulers prevents any scheduling conflicts, making the process efficient and seamless.
The aesthetic appeal of the office is beautifully enhanced by elegant design choices such as porcelain tiles and oak paneling A monolithic acoustical drywall ceiling in the Reception Area adds sophistication but also works to mitigate noise, creating a comfortable ambiance for both employees and visitors alike.
Moreover, employee well-being and productivity are promoted through the provision of ergonomic sit-stand desks in the open work area. This allows employees to work in a way that is best suited to their comfort and health. The acoustic cloud ceilings further enhance the working environment, optimizing sound quality and ensuring an atmosphere of tranquility and focus.
With their provision of full Architectural and Interior Design Services, Janko Rasic Architects has created a space that is not only visually appealing but also functional and conducive to productive work.
Photography: Adam Friedberg

