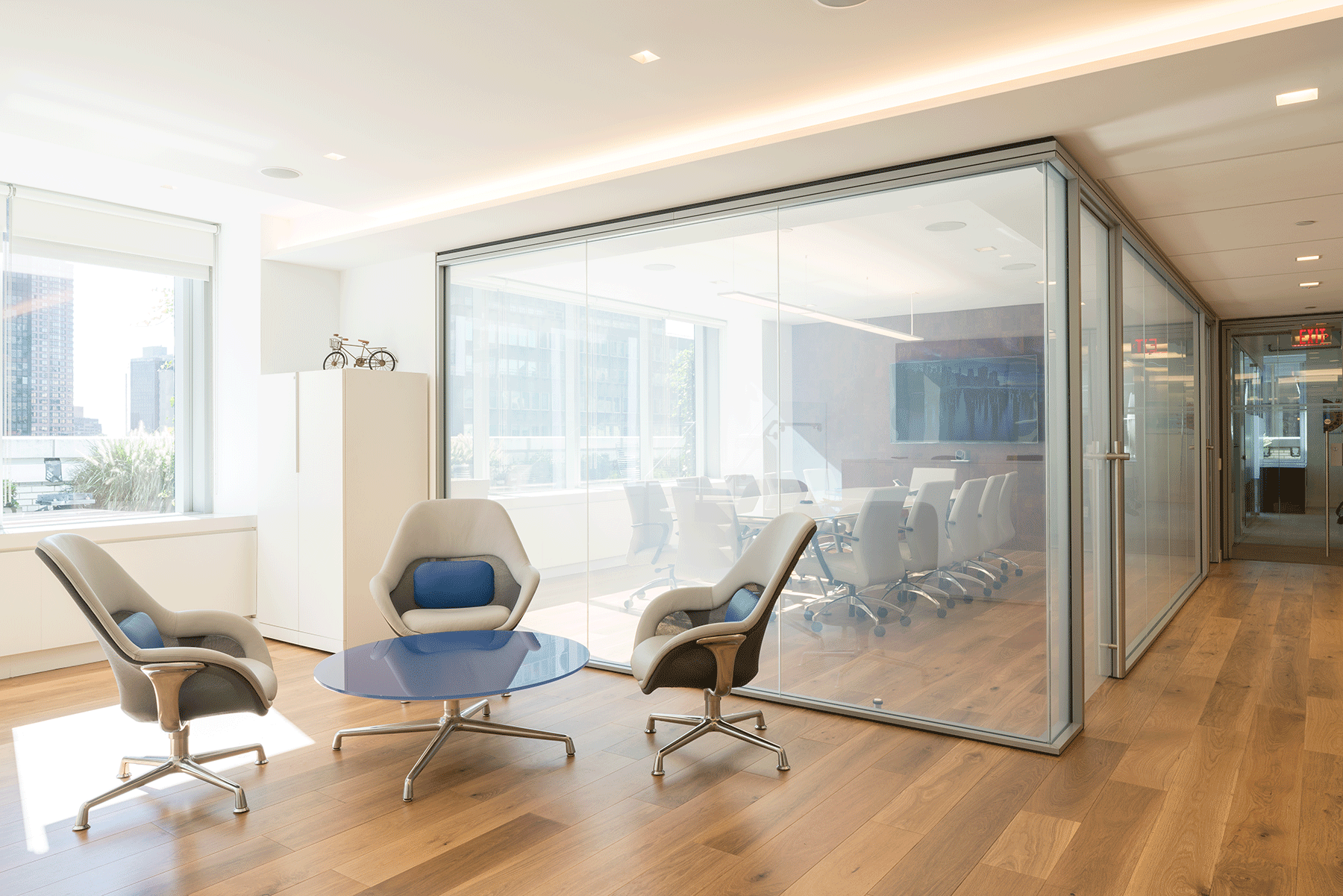International Bank
Janko Rasic Architects was asked by an International Bank to re-image the reception area of its New York office and create a welcoming client meeting area capable of accommodating groups of various different sizes. A conference room with switchable privacy glass directly off reception expands the waiting area and creates a sense of intrigue. Light wood floors and natural accents bring warmth. A cork wall anchors the large board room. Meeting rooms and breakout areas accommodate smaller groups. A dedicated café and executive restroom support the meeting area A new private CEO suite was also created adjacent to the client meeting area allowing the CEO to easily greet visiting clients. Much of the artwork is photographs taken the Bank’s talented staff which brings a personal touch.





