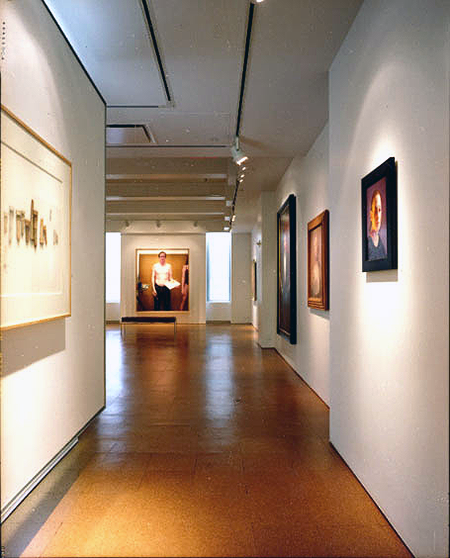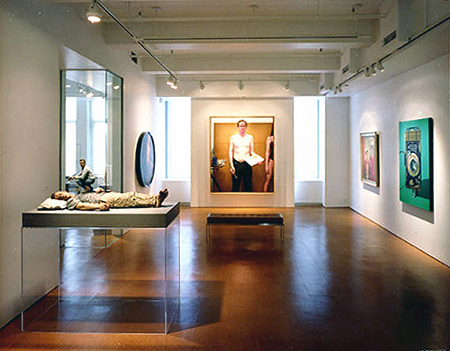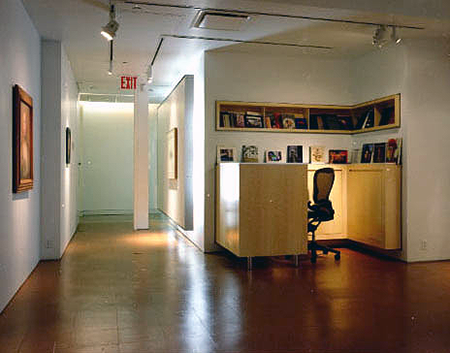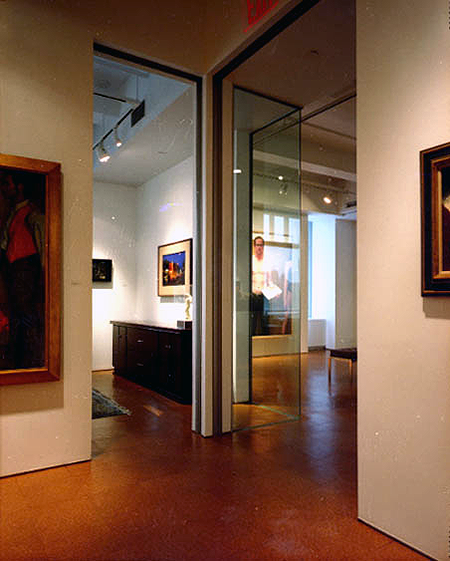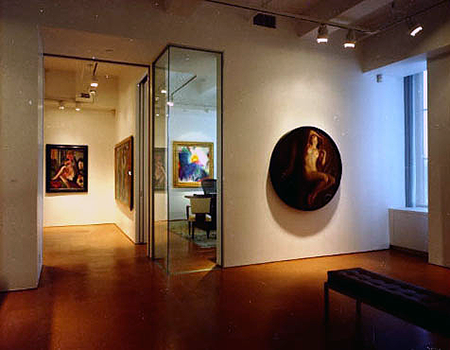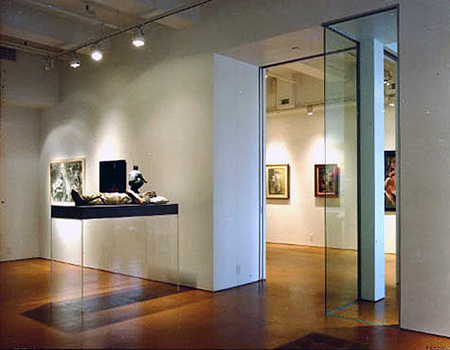Forum Gallery
Total Floor Area:
2,500 sf
Location:
745 New York, NY
The Forum Gallery, a leader in the field of Modern and Contemporary Figurative Art, commissioned Janko Rasic Architects to design an annex on a multi-gallery floor. A backlit, floating wall which penetrates the entrance acts as a beacon, guiding visitors into the gallery. The reception desk and display shelves are embedded into the wall. A full height glass corner at the director’s office creates multiple readings and expands the space. The waxed cork flooring provides a good acoustical surface and is environmentally friendly.

