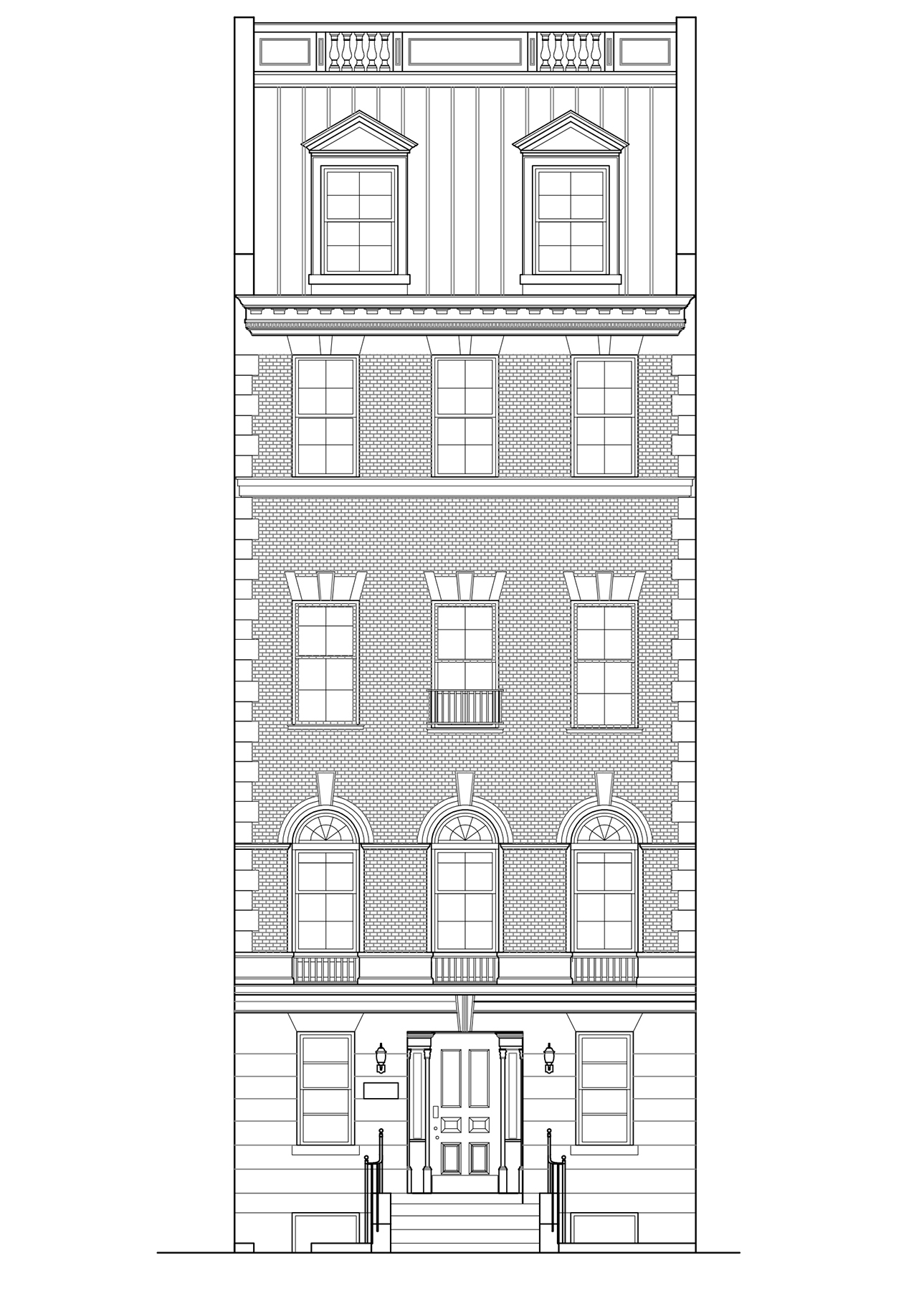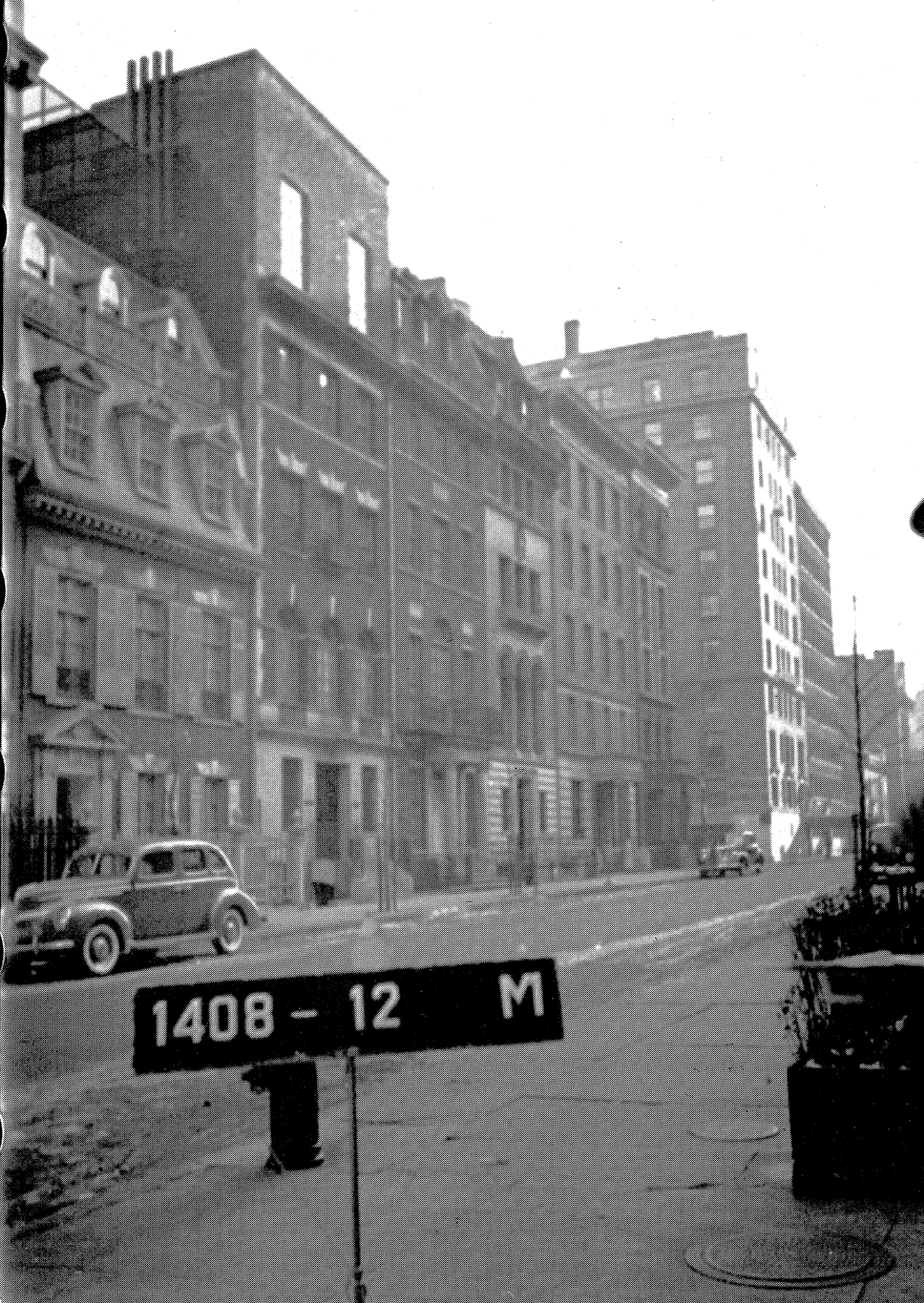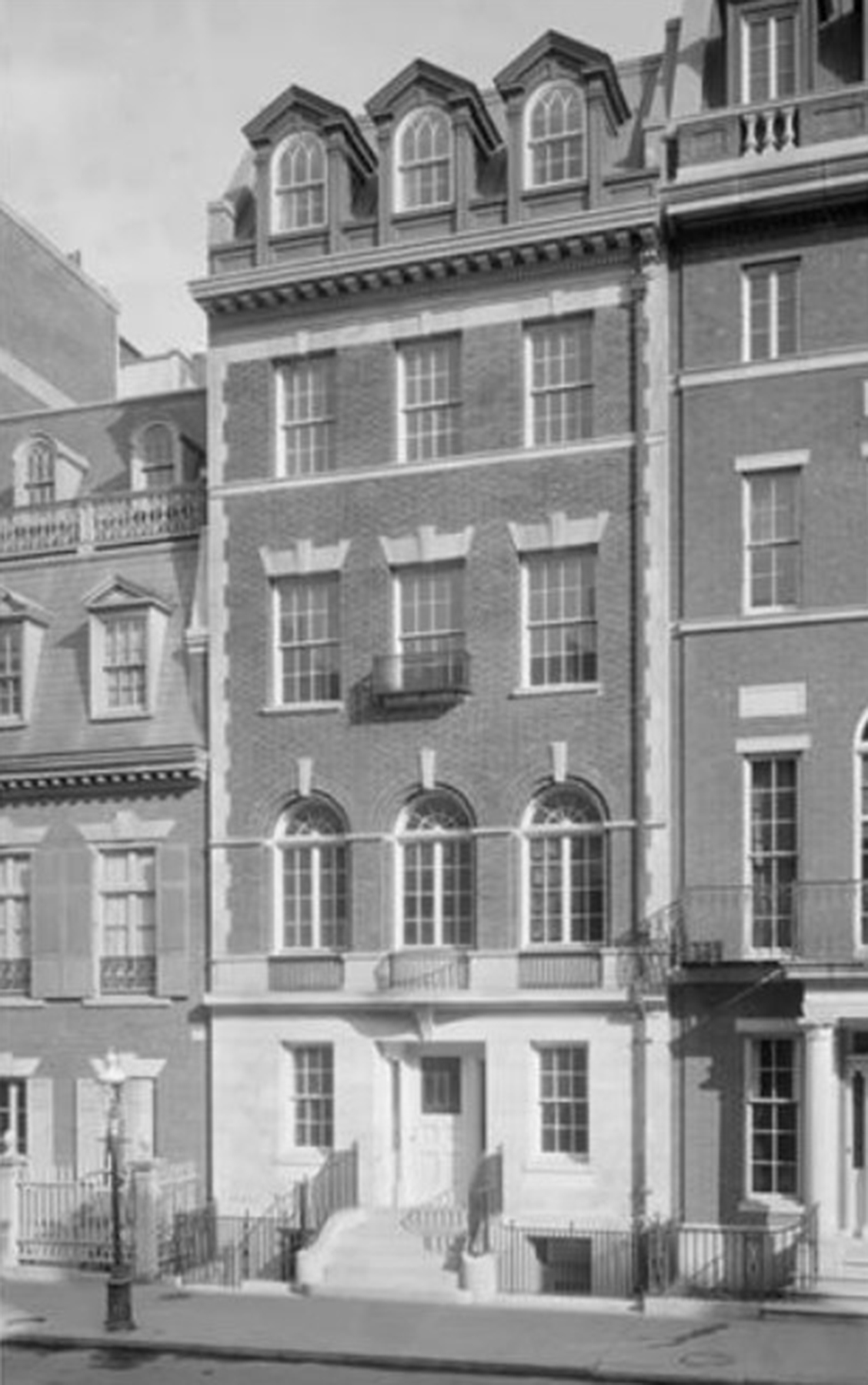Lenox Hill Townhouse
Total Floor Area:
9,400 sf
No. Of Floors:
5
Originally Built:
1909-1910
Original Architect:
Charles Brendon
Landmark Status:
Upper East Side Historic District
This townhouse, built in the neo-Federal style and designated as a Landmarked building, underwent a major interior renovation to serve as a private residence for a foreign ambassador. Janko Rasic Architects planned and oversaw the renovation, which included transforming the building being used as office space to a residence. The redesign also included the creation of a multi-purpose entertainment space for hosting diplomatic functions. Proposed exterior modifications, such as a mansard roof and dormers, were intended to resemble the original design from the early 1900s.



