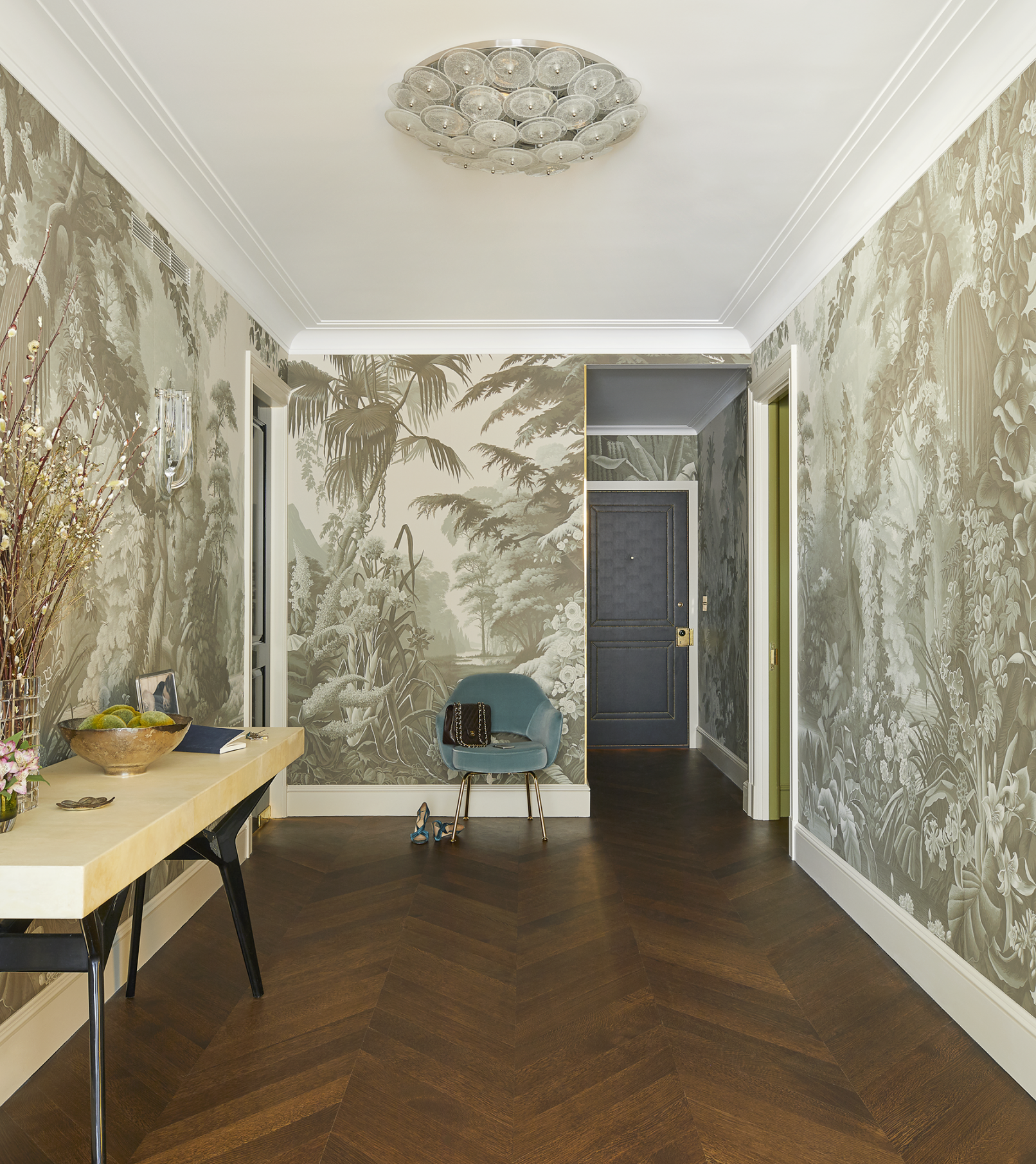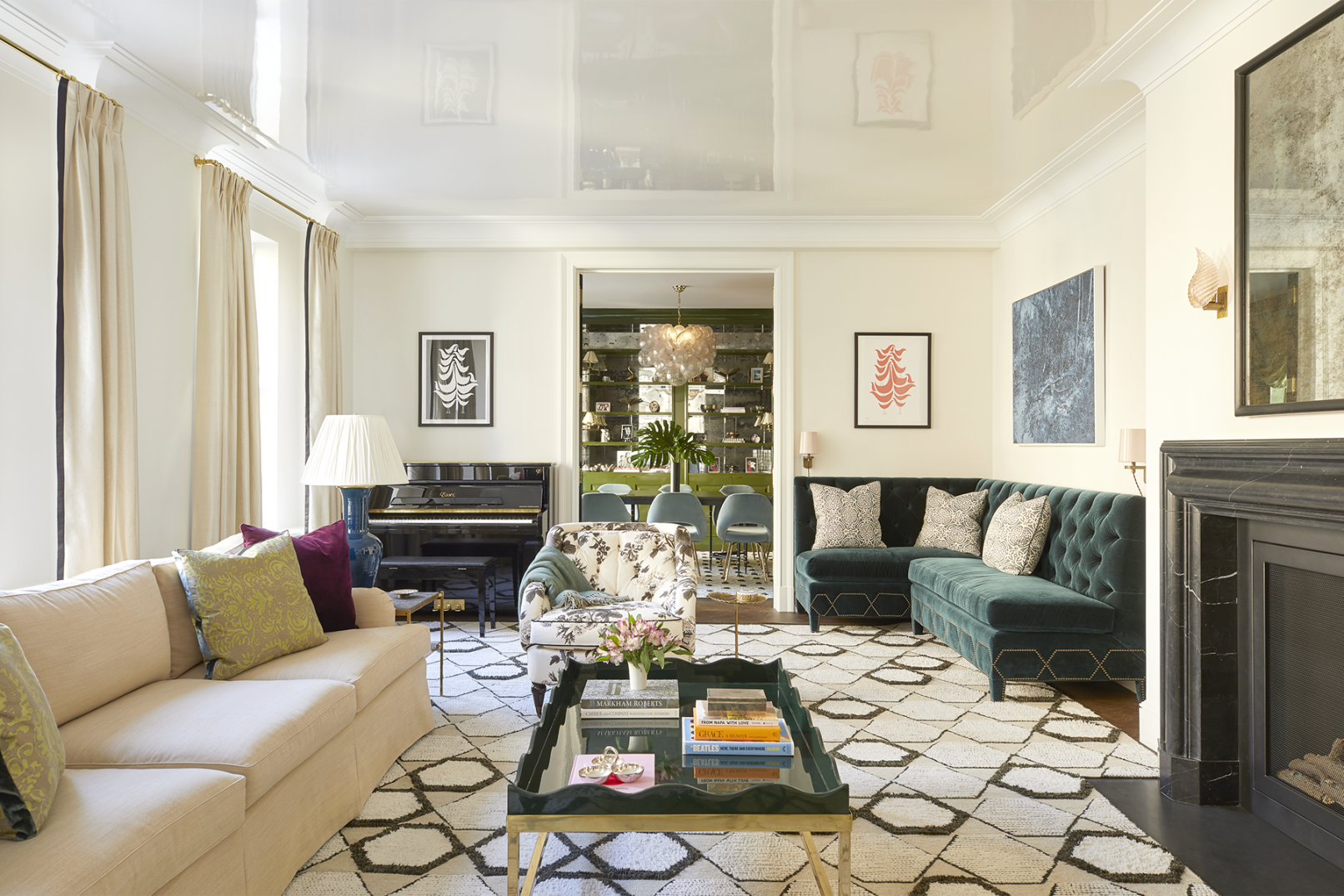Park Avenue Apartment
Location:
New York, NY
Architect:
Janko Rasic Architects, PLLC
Interior Designer:
Lilly Bunn
Published:
Elle Decor
When Janko Rasic Architects first saw the pre-war apartment, they immediately knew they wanted to preserve the layout and generous proportions of the public living and dining rooms. An extensive renovation was carefully planned of 3,000 sf apartment tailoring it to needs of the client, a couple with three school age children. The master suite was reconfigured to create a separate library/media room off of the living room. The kitchen was enlarged and the maids’ rooms were gutted yielding a new guest bathroom and playroom/guest room. The architects coordinated the installation a central air-condition in a discreet fashion. Custom millwork, paneling, and plaster moldings were designed and installed throughout.












