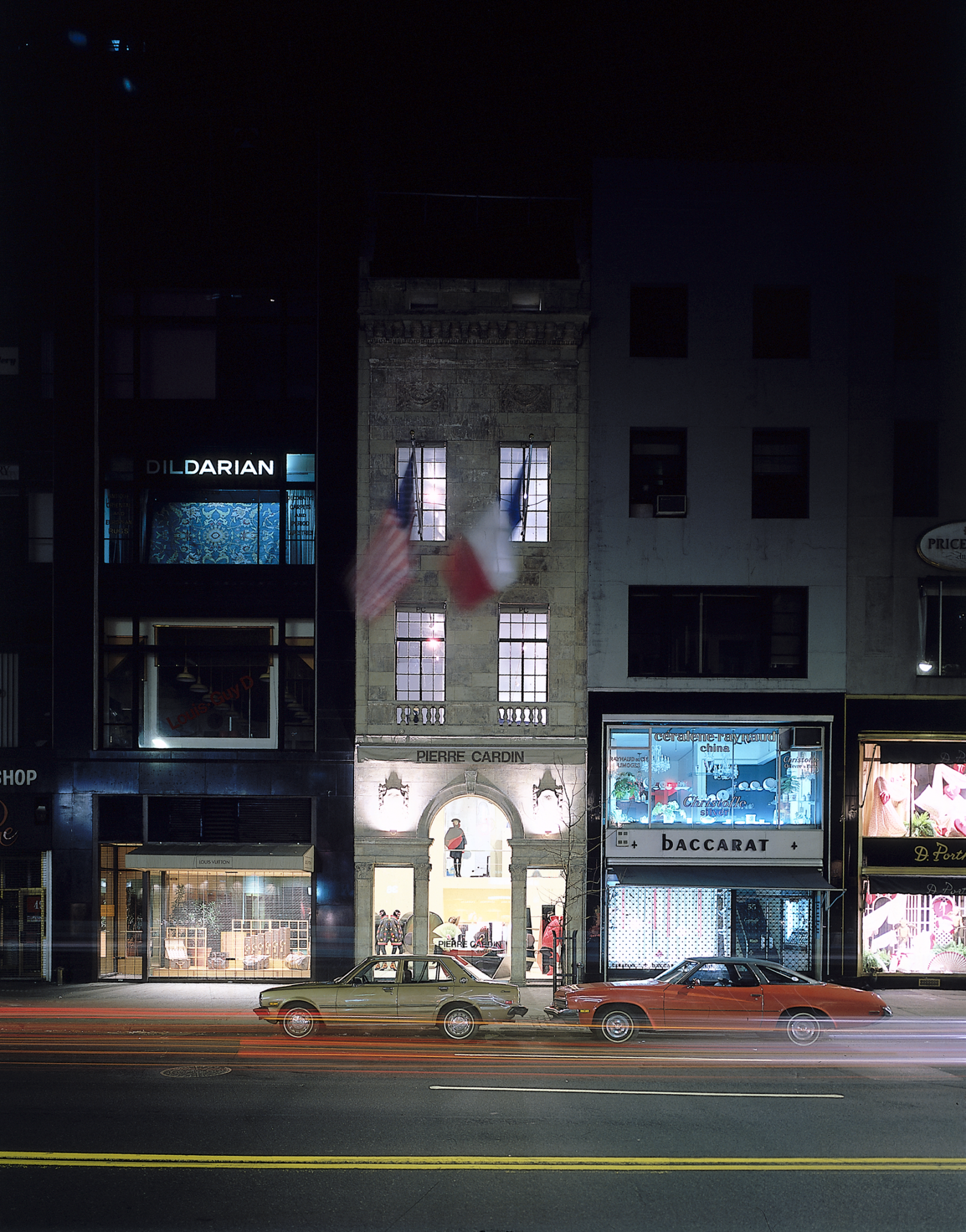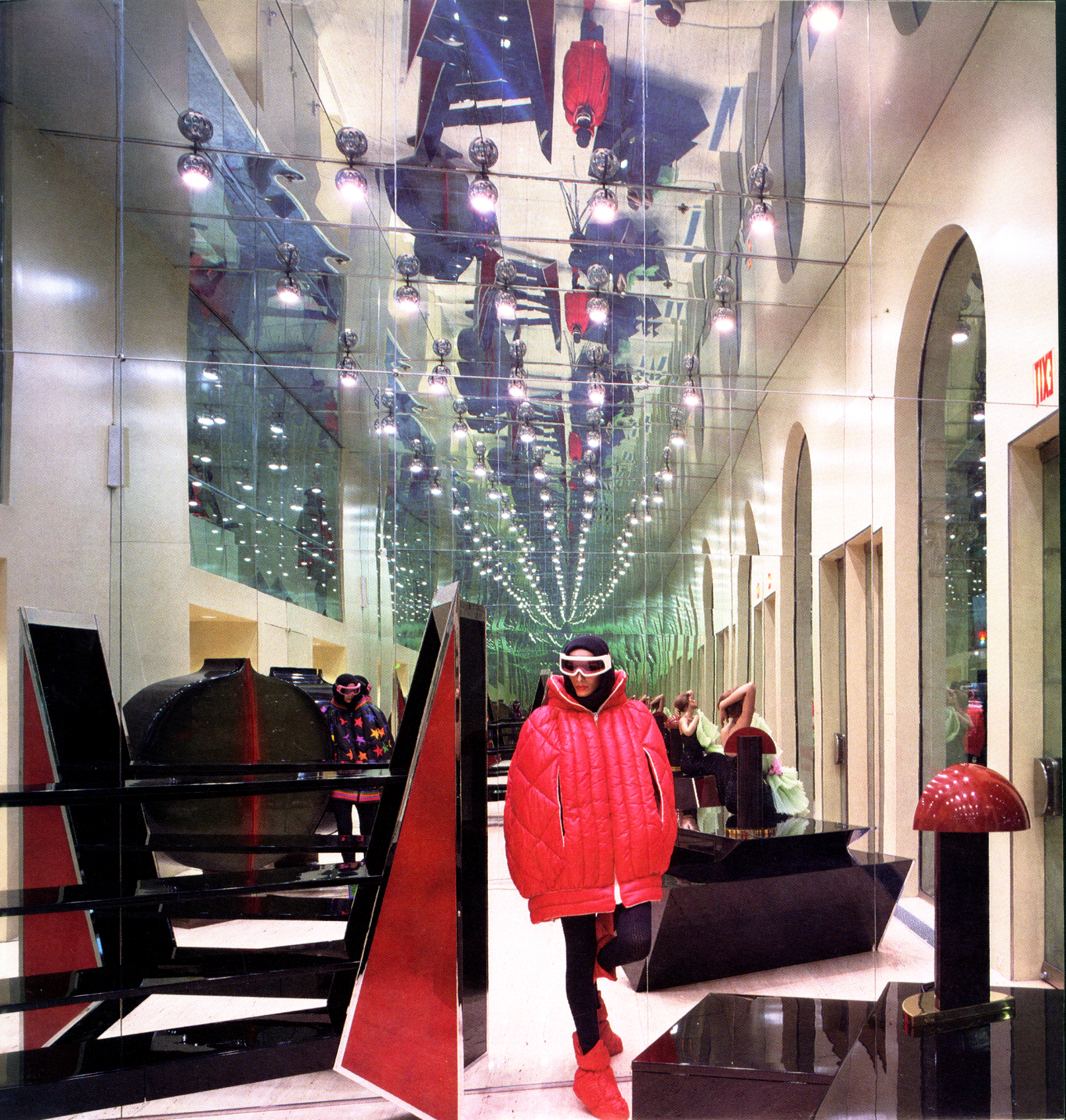Pierre Cardin Galleries
Total Building Area:
10,000 sf
Location:
New York, NY (Since Demolished)
Published:
Interior Design
Pierre Cardin Evolution: Furniture and Design
The architectural and interior design of the townhouse on 57th street, by Janko Rasic Architects and Herbert Kashian included a restoration of the facade and interior. Pierre Cardin wanted the building to function as a gallery/museum and space to serve his private couture clients flexible enough to be converted to any use. The top floor included a penthouse apartment and zen garden.




