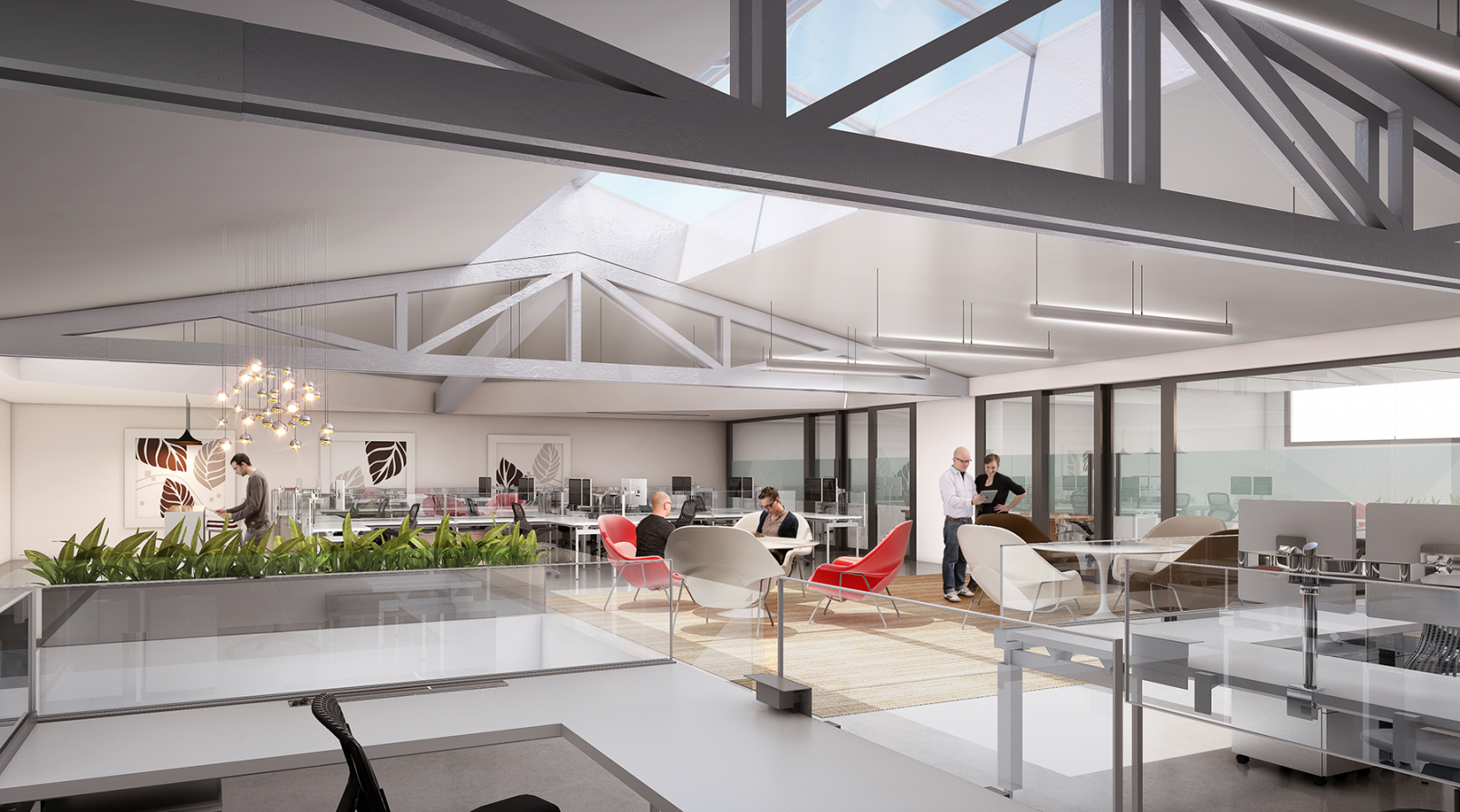711 Penthouse
Total Area:
25,605 sf
Location:
The Coca Cola Company Building
711 Fifth Avenue New York, NY
Published:
Modern Steel Construction
Janko Rasic Architects transformed the top two floors of the building into a unique loft-like space ideal for a TAMI (Technology, Advertising, Media, and Information) tenant. Low dropped ceilings associated with the “traditional office” of yesterday were removed to expose the concealed attic. Mechanical systems were rerouted. The result is an impressive double-height volume defined by exposed steel trusses. To further enhance the new loft space, Janko Rasic Architects introduced a new energy efficient skylight spanning the entire length of the attic’s gable roof. The large expanse of glass overhead allows natural light to pour in, illuminating the space. In order to create more valuable, usable square footage, the penthouse was structurally redesigned and reinforced so that interior columns at perimeter window bays could be removed. The renovation was part of a major façade and roof restoration project undertaken by the building which required careful coordination between building owner The Coca-Cola Company, property managers Jones Lang LaSalle and multiple consultants. After the transformation, Janko Rasic Architects was asked to visualize the space for prospective tenants. The possibilities are endless. Skylights boost energy efficiency and worker productivity. Day lighting is an important sustainable solution. Studies show that people work and learn better under natural light. In addition to skylights, Janko Rasic Architects designed access to wrap around terrace on the lower floor.








