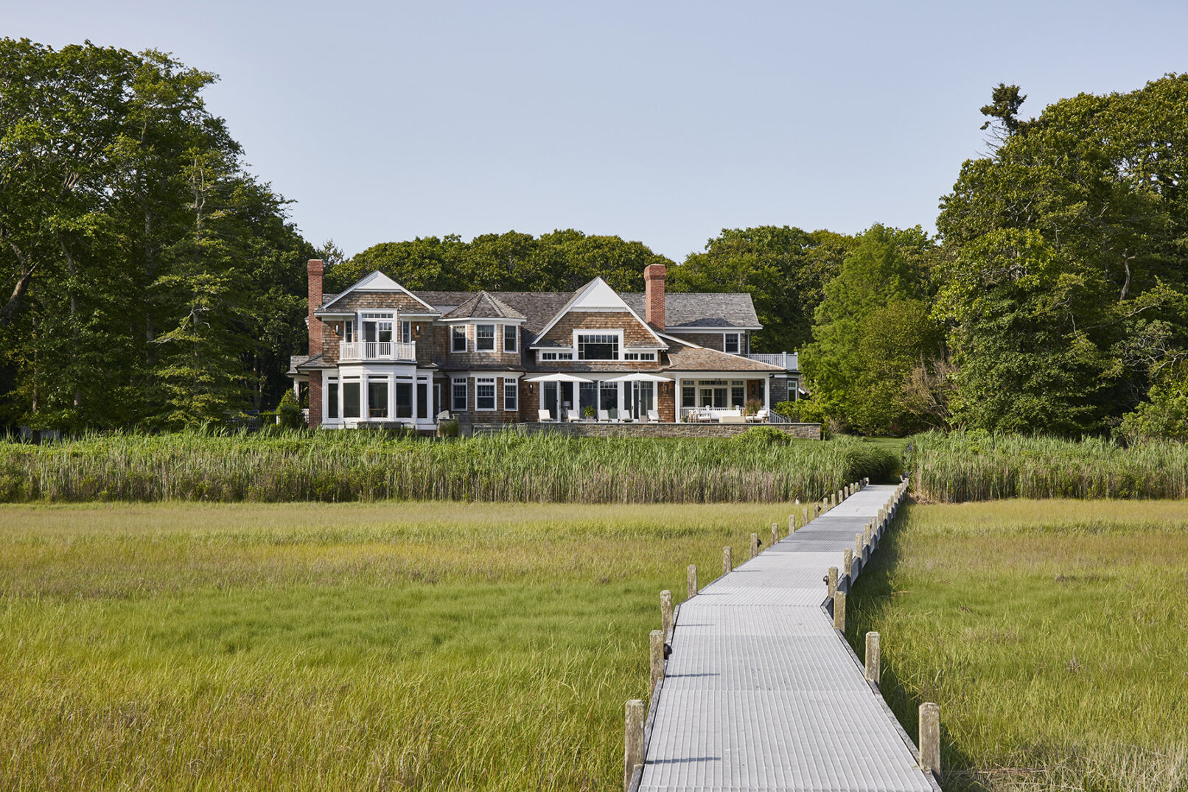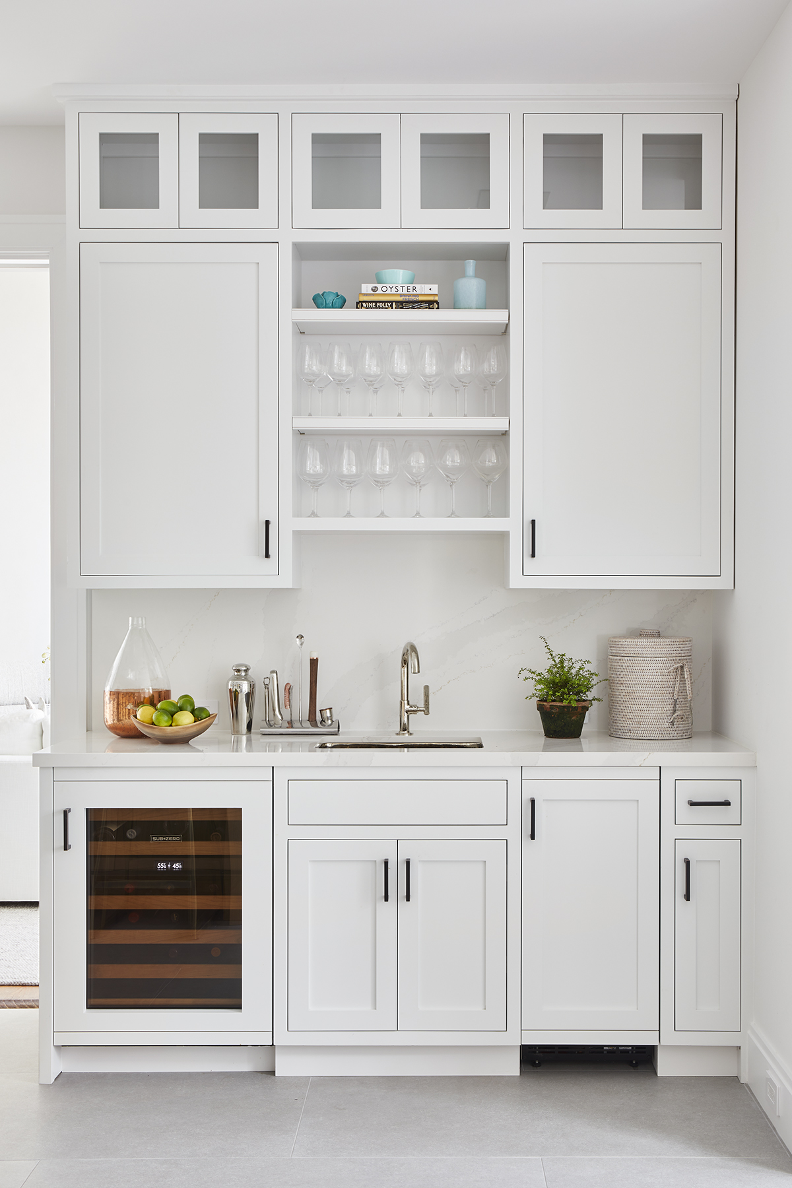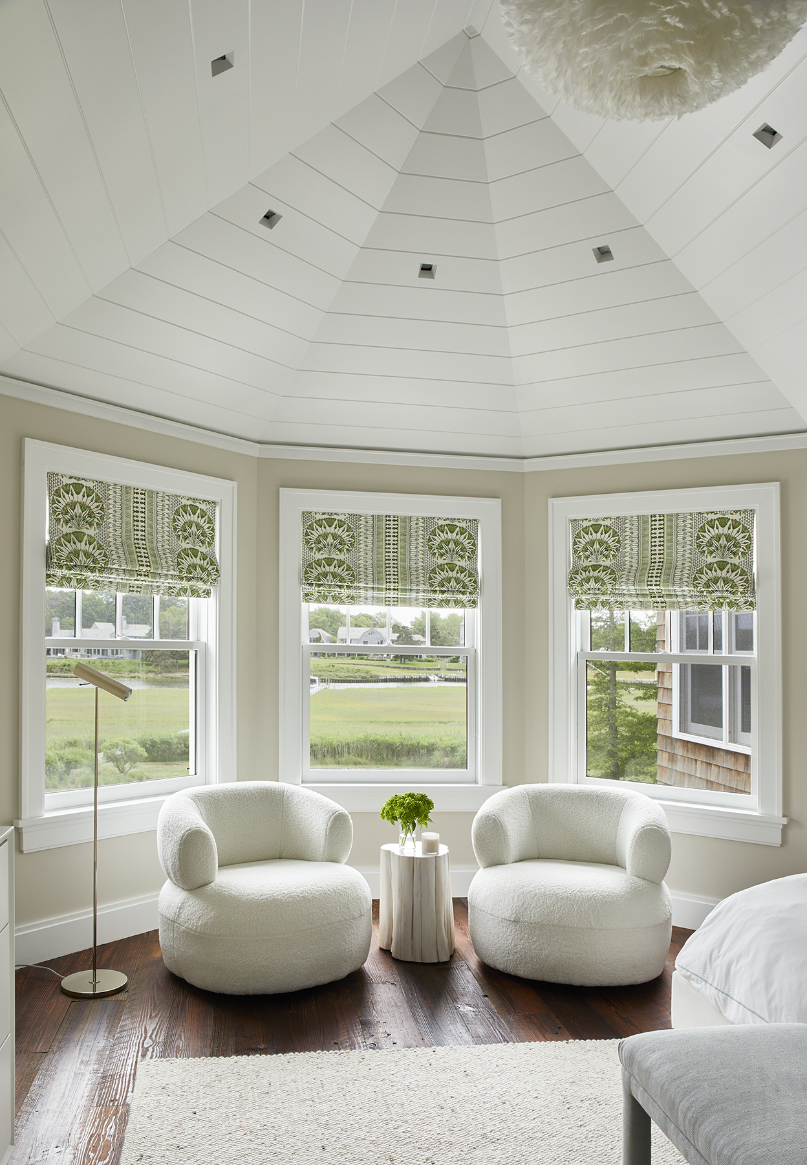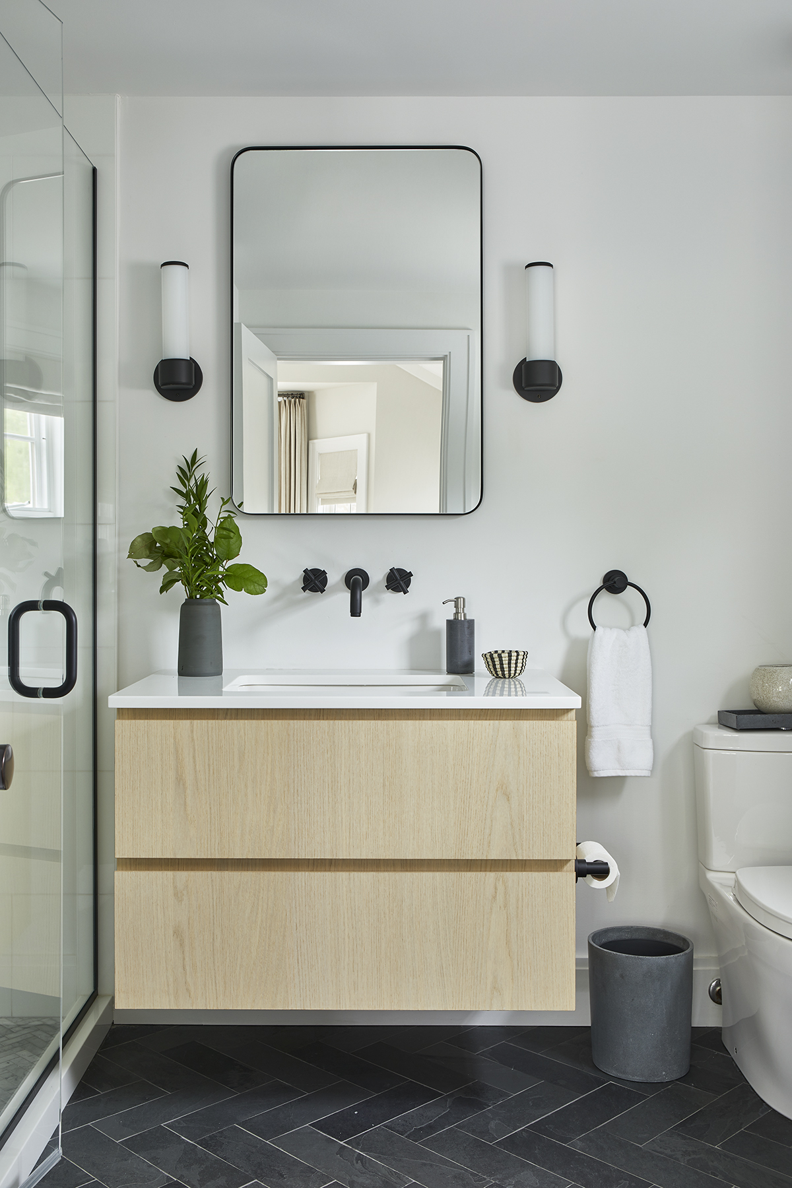Nestled along the tranquil waters of Penniman Creek, this Quogue home was reimagined to reflect the new owners’ personal style while providing ample space for extended family gatherings during summers and holidays. To bring their vision to life, they assembled a cohesive team of an interior designer, architect, and contractor, to lead a phase renovation ensuring a transformation that blends sophistication with functionality.
A thoughtfully designed second-floor addition was seamlessly integrated into the existing structure, capturing sweeping water views. Inside, every space was meticulously reconfigured and renovated to enhance both aesthetics and livability. The kitchen was modernized with custom cabinetry, high-end appliances, and sleek countertops, creating a striking yet functional centerpiece for the home. The living area was opened up to foster warmth and connection, featuring elegant finishes and a refined material palette. Luxuriously updated bathrooms showcase spa-like details, elevating everyday comfort.
To accommodate additional guests, the attached garage was transformed into a generous guest suite with a private entrance, offering a secluded retreat for visitors. A newly constructed freestanding garage, complete with an airy exercise studio, adds both convenience and versatility to the property.
Outdoors, the landscape was reimagined to create a true sanctuary. An outdated kidney-shaped pool was removed, making way for a beautifully designed patio and pool area that extends seamlessly from the main living space. With expansive lounging and dining areas, this inviting outdoor retreat fosters effortless indoor-outdoor living, perfect for entertaining or unwinding against the serene waterfront backdrop.
Location:
Quogue, NY
Architect:
Janko Rasic Architects, PLLC
Interior Designer:
Ashley Bradley Interiors
Landscape Architect:
Spaulding Landscape Architects, LLC
General Contractor:
Coastal Management LLC
Photography:
Tria Giovan


















